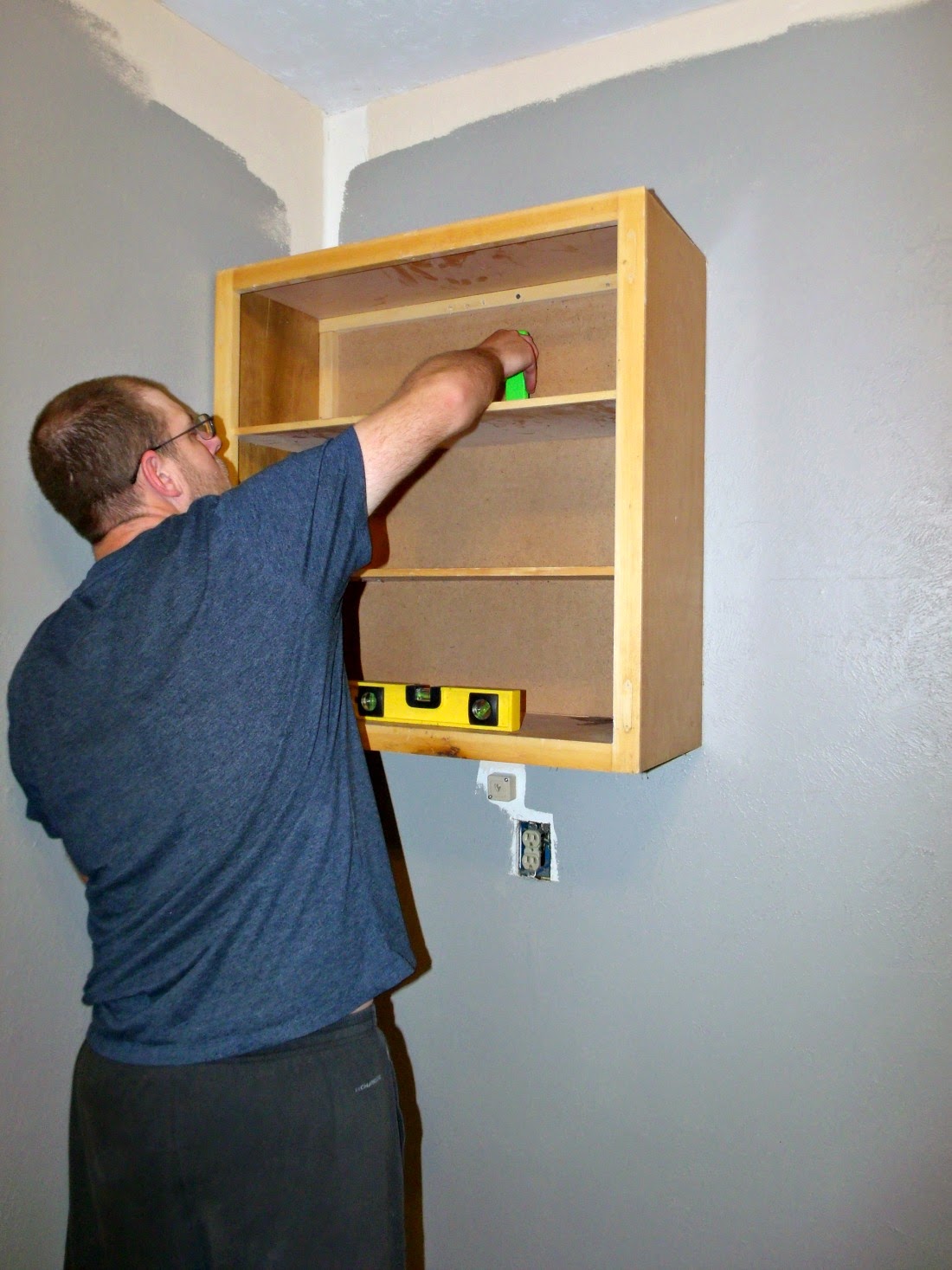When we bought our current home two years ago, we inherited a dungeon of a laundry room. It was dark, outdated, and had really weird shelves that weren't attached at the ceiling.
Now, laundry is probably one of my least favorite chores. Combine that with having to go into the "dungeon" and I absolutely dread it sometimes. There is no natural light and there was blue indoor/outdoor carpet on the floor.

You know, when I walked in there sometimes, it kind of reminded me of Kevin on Home Alone when he walks into his basement. Yikes!

We removed all of those weird shelves....
Removed the blue carpet.....
This is what the floor looks like now. The carpet was glued to the concrete subfloor so now it is discolored with glue residue. It also looks like there was tile in this room at one time. We also had to remove some of the baseboards, which revealed a huge gap in the wall. Can't wait to get those boards back on.
I did start painting this room, and while I do like this gray color, it is just too dark for this space since there is no natural light. Back to the drawing board on that. We had cabinets sitting in our garage that were taken out of our kitchen when we remodeled it and saved them for the laundry room. We also have enough cabinets to use in our office when we get around to it. So, hubby and I hung a section of uppers and added a base cabinet as well. We also had a leftover section of laminate countertop as well. It just needs to be cut to fit this base cabinet.

Our half bath, which is right on the other side of the right hand wall currently houses the hot water heater. I have no idea why the previous owners decided to put a hot water heater in a bathroom, but now it has to be moved. It will go in the corner of the laundry room beside the cabinets according to the gentleman from the gas company. As much as I would rather not have it in the laundry room, I don't know where else it could go and I would rather it be there rather than the half bath.
So the laundry room looks marginally better already. It still has a long way to go before we are finished, but I am excited that we have finally started working on this project!
Here's our to-do list:
*tear out shelves
*rip out carpet
*Hang cabinets
*Paint cabinets
*Cut countertop to fit base
*Paint countertop (yes, I am going to paint it.)
*Tackle floors
*Add baseboards and quarter round
*Paint walls, trim, and ceiling
*Build pedestals for the washer and dryer
*Add shelf above washer and dryer
*New light fixture for more light
*Organize and make it pretty

















































